
The Scheme Design Tender for Phase II Project of Guanlong School is now officially open for application!本次方案设计招标不设资质要求,资格预审报名材料递交截止日期为6月28日。There are no qualification requirements for this scheme design tender. The submission deadline for pre-qualification application materials is June 28th.

深圳市南山区教育局2023年工作设想中指出,作为广东首个教育强区、深圳教育高地,南山教育将紧紧围绕创建中国特色社会主义先行示范区基础教育先锋城区主要目标,持续推进南山教育高质量发展,强力推进“扩学位、美校园”,进一步优化教育资源配置,奋力谱写中国式现代化的南山教育发展新篇章。According to the 2023 work plan proposed by the Shenzhen Nanshan District Education Bureau, as the first education powerhouse in Guangdong province and a highland for education in Shenzhen, Nanshan Education will closely focus on the main goal of creating a leading urban area for basic education in the pilot demonstration area of socialism with Chinese characteristics, and continue to promote the high-quality development of Nanshan Education. Efforts will be made to strengthen the "expansion of educational opportunities, beautification of campuses", further optimize the allocation of educational resources, and strive to write a new chapter in the development of China-style modernized Nanshan Education.在此背景下,深圳市南山区建筑工务署拟启动官龙学校二期工程方案设计招标,为扩大南山区优质教育资源的覆盖面,为南山区创建国家义务教育优质均衡发展区、建成省市教育强区打下坚实基础。Against this backdrop, the Bureau of Public Works of Nanshan District, Shenzhen plans to launch the Scheme Design Tender for Phase II Project of Guanlong School. This is to expand the coverage of high-quality education resources in Nanshan District, lay a solid foundation for creating a high-quality and balanced development zone for national compulsory education, and build a strong education powerhouse in the province and city.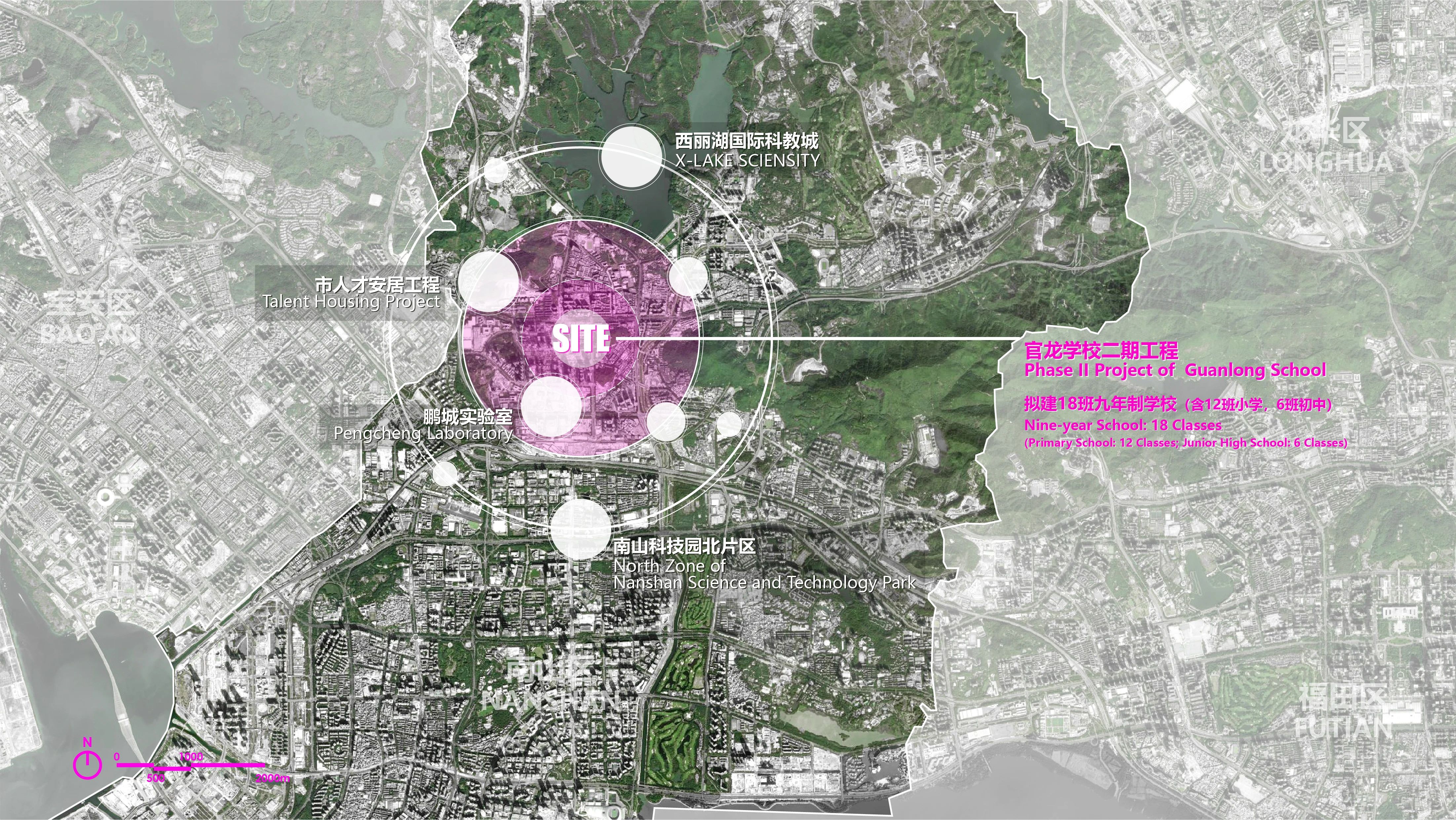
Phase II Project of Guanlong School ?GUANZHU为了缓解西丽片区公办学位的压力,满足当地居民对子女入学的迫切需求和对高质量教育资源的渴求,该片区提议建设官龙学校,以解决义务教育阶段公办学位紧缺和上学远的问题。然而,一期项目受场地限制,只规划新建54班九年一贯制学校,无法满足西丽片区未来的学位需求及发展。因此,本项目计划新建官龙学校二期,即一所18班九年一贯制学校,以解决一期学位不足的问题。In order to ease the pressure of public school enrollment in the Xili area, meet the urgent needs of local residents for their children's education and their desire for high-quality education resources, it is proposed to build Guanlong School in the area to solve the problems of shortage of public school enrollment in compulsory education stage and long commutes. However, due to site restrictions, the Phase I Project of Guanglong School could only plan for the construction of a new 54-class 9-year comprehensive school, which cannot satisfy the future enrollment demands or development of the Xili area. Therefore, the project plans to build the Phase II Project of Guanlong School, which is an 18-class 9-year comprehensive school, to address the issue of insufficient enrollment capacity in Phase I.

拟将官龙学校二期工程建设成为教学基础设施完备、校园环境优美、符合义务教育现代化要求、具备创新办学特色、与区域地位相称的“优质化、国际化、智慧型、创新型”学校。The plan is to build Phase II Project of Guanlong School into a "high-quality, international, smart, and innovative" school with complete teaching infrastructure, beautiful campus environment, in line with the requirements of modern compulsory education, innovative teaching characteristics, and commensurate with the regional status.

① 项目区位 Project Location
项目选址位于深圳市南山区西丽街道留仙大道以北,同沙路与同悦路交汇处。周边交通便利,规划有成熟的交通要道。地铁5号线及13号线(在建)于距离项目基地约300米处交汇,设有留仙洞地铁站。本项目开工时,可满足项目建设需求。
The project is located north of Liuxian Blvd in Xili Sub-district, Nanshan District, Shenzhen, at the intersection of Tongsha Road and Tongyue Road. The surrounding transportation is convenient, with well-planned transportation arteries. Metro Line 5 and Line 13 (under construction) intersect about 300 meters away from the project site, and there is a St. Liuxiandong nearby. It can meet the needs when the project starts construction.
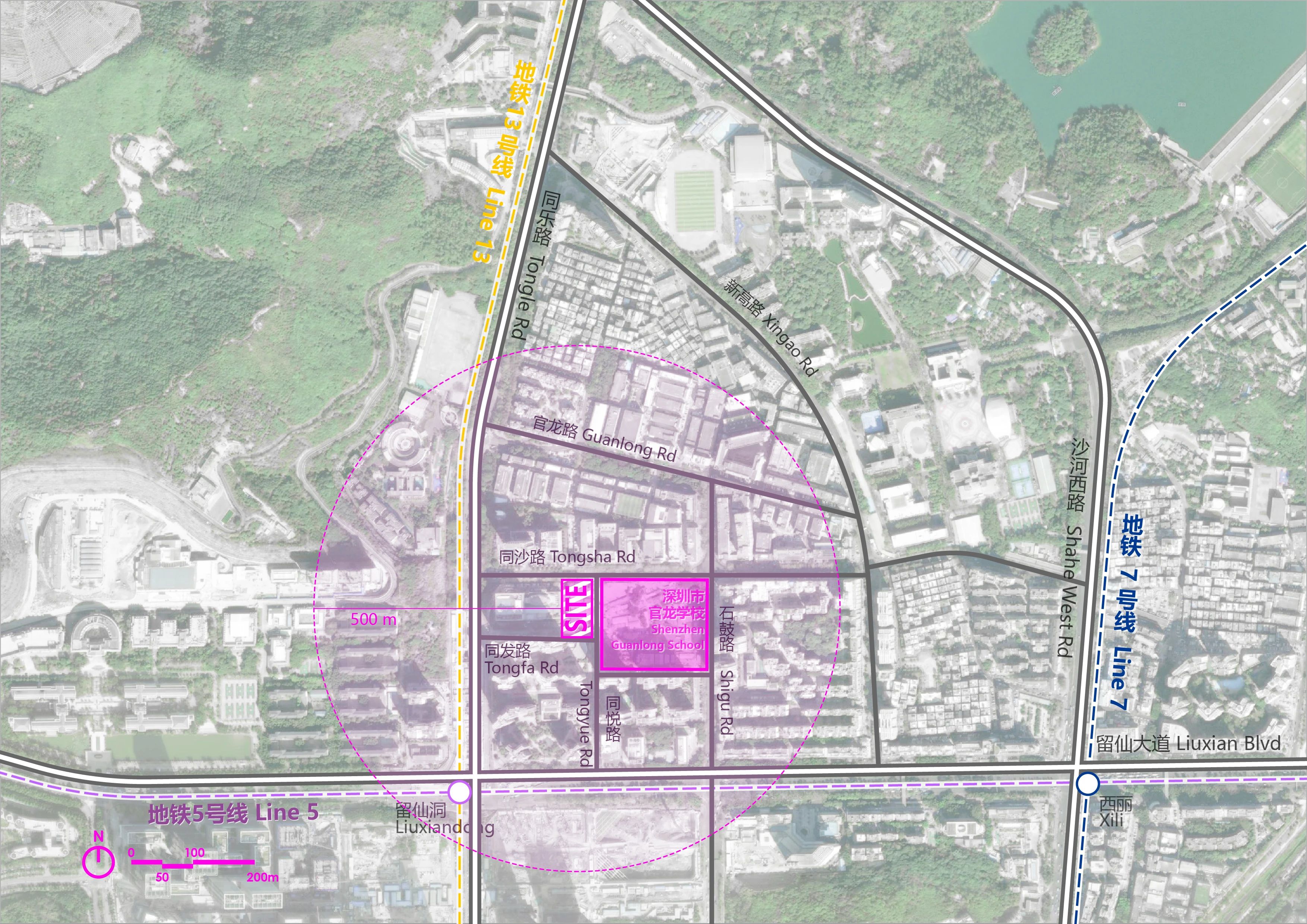
场地交通?观筑
Transportation Condition?GUANZHU
本项目建设用地面积为3820平方米,拟规划建设18班九年制学校(含12班小学,6班初中)/ 840学位(含 540座小学学位,300座初中学位)。The project covers an area of 3,820 square meters and a total floor area of 16,323 square meters. The plan is to build an 18-class 9-year school (including 12 classes of primary school and 6 classes of junior high school) with a capacity of 840 students (including 540 primary school seats and 300 junior high school seats).拟建总建筑面积16323平方米,其中教学及辅助用房6193平方米、办公用房 845平方米、生活服务用房1414平方米、教职工宿舍1540平方米、架空层公共空间200平方米、地上连廊432平方米、地下停车库2000平方米、设备用房 800平方米、地下通道184平方米、家长接送区504平方米、体育活动用房2206平方米、母婴室5平方米。The proposed total floor area for the project is 16,323m2, including 6,193m2 for teaching and auxiliary rooms, 845m2 for office space, 1,414m2 for living services, 1,540m2 for faculty and staff dormitories, 200m2 for open space, 432m2 for above ground corridors, 2,000m2 for underground parking, 800m2 for equipment rooms, 184m2 for underground passage, 504m2 for pick-up/drop-off area, 2,206m2 for sports facilities and 5m2 for nursing rooms.
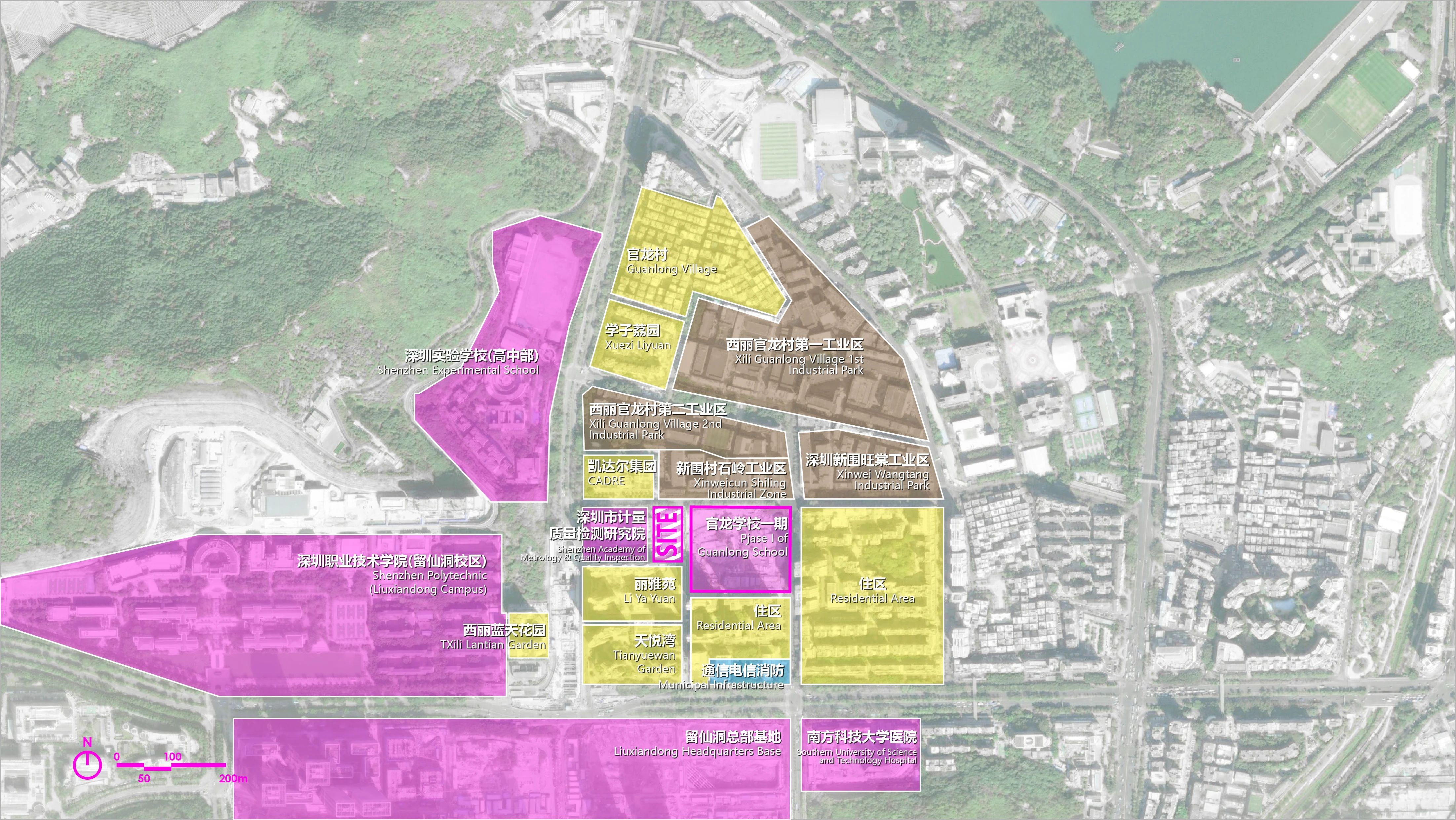
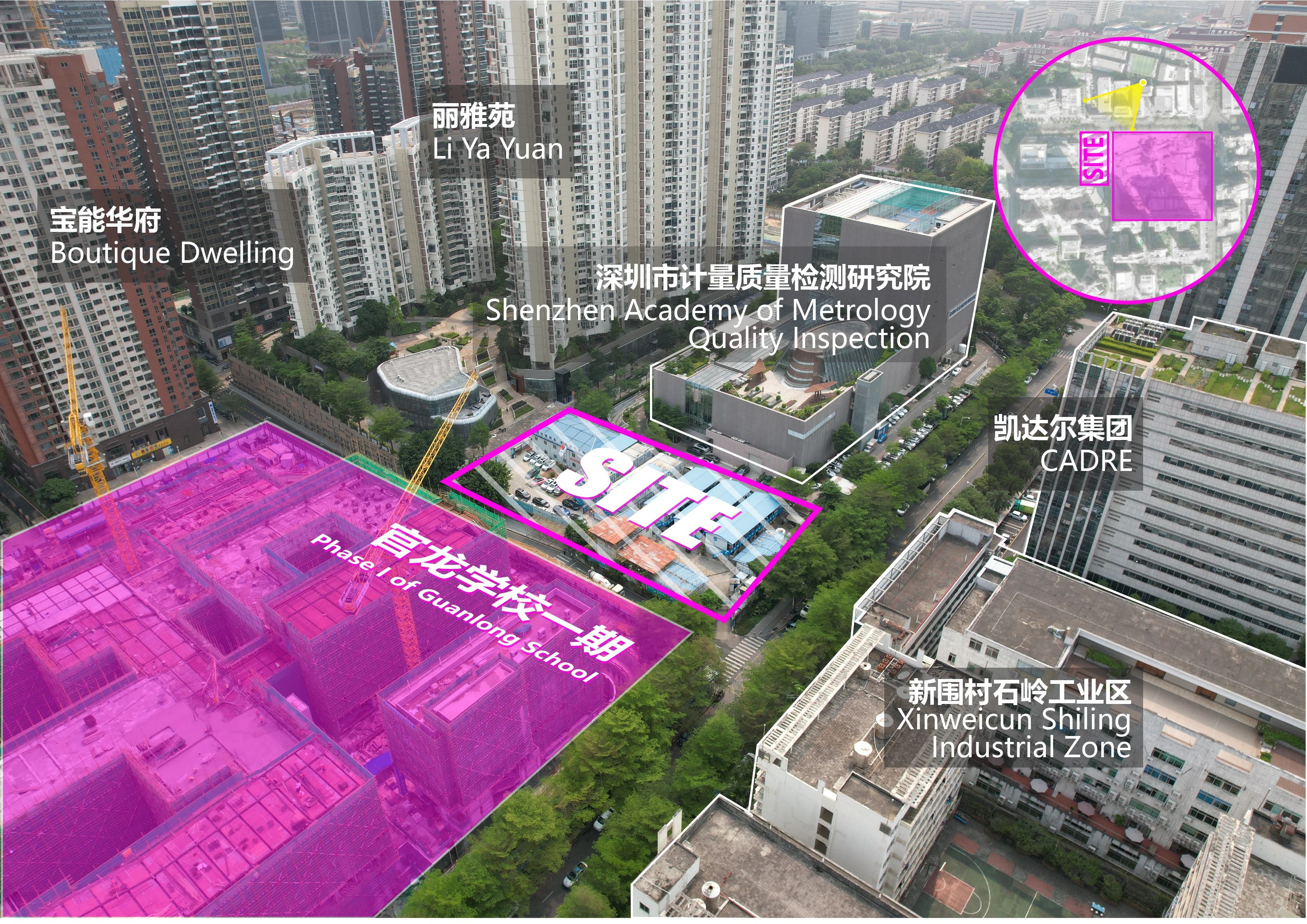
长按识别下方二维码,查看场地全景图。

https://vr.he29.com/jump/go/6459ed4af2351.html

The tender includes but is not limited to the following:Coordination in the pre-design stage (such as coordination of land-related procedures);Coordination of subsequent stages;③ 建筑方案设计(概念方案设计、方案设计(含地下室)等),项目涉及的报建配合等;Architectural scheme design (conceptual scheme design, scheme design (incl. basement), etc.), coordination of project-related applications, etc.;④ 方案深化设计(室内概念设计方案、景观概念设计方案);Scheme development (indoor conceptual design scheme, landscape conceptual design scheme);
⑤ 施工图设计配合、施工配合、对现场效果的审核把控;Coordination of construction drawing design, construction coordination, and control of on-site effects;
Completion of architectural preliminary design (work prior to stamping);
⑦ 配合项目设计管理,参与各端口协调工作,配合招标人提出的需求及外部更新资料;Coordination of project design management, participation in coordination among various parties, and coordination with the tenderee's requirements and external updated information;
Control of scheme effects involved in all consulting work;
Coordination with BIM design to review the rationality of the scheme.
⑩ 配合编制各专项报告(包括但不限于使用功能、建筑节能、工程造价、运营成本、绿色建筑、水土保持方案设计、环境影响评价、交通影响评价等),满足政府相关部门审查所需要的所有专项咨询、专项设计、专题研究及专项评审(包括但不限于业主和政府相关部门要求的设计、咨询、研究和评审,报批报建所需的评审资料、会务及与政府相关部门的协调工作等)。Coordination in preparing various specialized reports (including but not limited to functions, energy saving, project cost, operating cost, green building, soil and water conservation scheme, environmental impact assessment, traffic impact assessment, etc.), to meet all the specialized consultation, design, research, and review required by relevant government departments for examination (including but not limited to design, consultation, research, and review required by the owner and relevant government departments, review materials, meeting and coordination work with relevant government departments required for approval).包括但不限于设计任务书约定的全部内容,并承担深化设计以及政府主管部门审查批准而出现的反复修改的工作,以及因各种原因而造成的增补缺漏项和因需求调整导致的多次调整工作。其中绿色建筑内容按照绿色建筑评价标识国家二星级(含二星级)以上或者深圳市金级以上标准进行规划设计、绿色建筑研究与设计专篇内容包含绿色建筑咨询及认证;海绵城市内容须满足《深圳市海绵城市规划要点和审查细则》设计要求;装配式建筑技术标准应当按照《深圳市装配式建筑发展专项规划(2018-2020)》的要求实施,满足《深圳市装配式建筑评分规则》。近零碳内容需满足《南山区政府投资类建设项目落实碳排放全过程管理实施指引》等相关要求。具体的范围及内容必须要符合相关标准、规范、法律法规的要求。The tender work includes, but is not limited to, all contents specified in the Design Brief, design development and modifications required for review and approval by the government regulatory authorities, as well as the work of supplementing omissions caused by various reasons and adjusting due to changes in requirements. The project should be planned and designed according to the national second-level (including or above second-level) or Shenzhen Gold-level standards for green building evaluation, and the green building research and design section includes green building consulting and certification. The sponge city session must meet the design requirements of the "Shenzhen Sponge City Planning Points and Review Rules". The technical standards of prefabricated buildings should be implemented in accordance with the requirements of the "Shenzhen Special Plan for the Development of Prefabricated Buildings (2018-2020)", and meet the "Shenzhen Prefabricated Building Rating Rules". The content of nearly zero carbon needs to meet the requirements of the "Guidelines for the Implementation of Carbon Emission Management throughout the Entire Process of Government Investment Construction Projects in Nanshan District" and other related requirements. The specific scope and content must comply with the requirements of relevant standards, norms, laws and regulations.The final scope of work shall be subject to the tender documents and design contract.

本项目采用“公开招标”的方式,分为资格预审阶段、方案投标阶段和定标阶段。The project adopts the method of "open tender", which is divided into the stages of pre-qualification, bid evaluation, and bid determination.
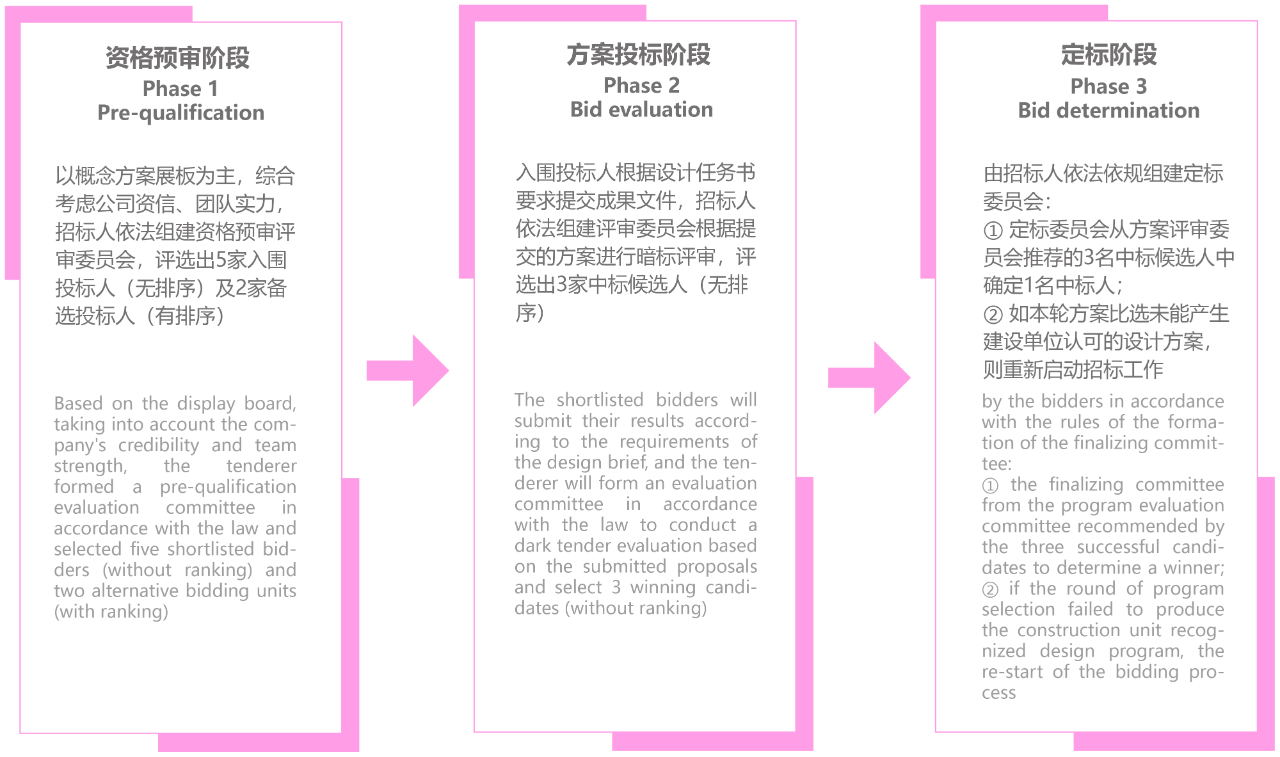

① 投标人须为独立法人机构或合伙制企业或其他组织机构。
The bidder must be a registered enterprise or institution.
② 本工程不接受联合体、个人及个人组合的投标。
Consortia, individuals, and individual combinations are not accepted for this project.

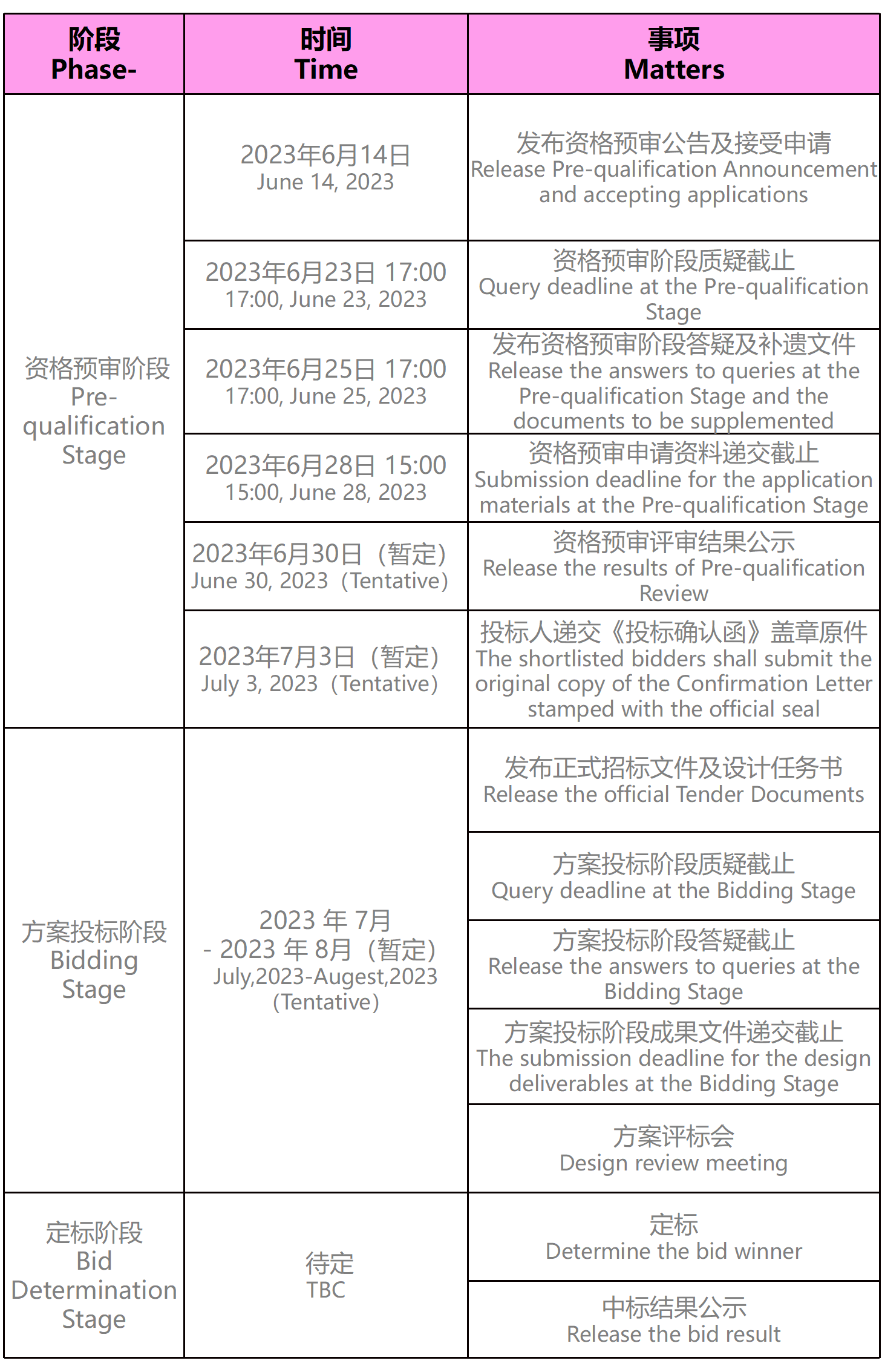

官龙学校二期工程方案设计招标估价暂定为138.82424万元。The estimated cost of the Scheme Design Tender for Phase II Project of Guanlong School is 1,388,242.4 yuan.注:依据国家发展计划委员会、建设部联合制定的《工程勘察设计收费标准》(计价格〔2002〕10号)中规定的计费方法计算,方案阶段的设计费占比40%,最终以概算批复中的方案设计费为准。Note: according to the billing method stipulated in the "Engineering Survey and Design Charging Standards" ([2002] No.10) jointly formulated by the National Development Planning Commission and the Ministry of Construction, the design fee in the scheme design stage accounts for 40%. The fee in the budget approval shall prevail.① 若“定标委员会完成定标”,未中标的第2、3名投标单位各补偿30万元。其余投标单位不作补偿。(合计60万)If a winning bidder is determined by the Bid Determination Committee, the remaining 2 candidates entering this stage will be compensated with 300,000 yuan each. The rest of the bidders will not be compensated. (Total 600,000 yuan)② 若“本轮方案比选未能产生建设单位认可的设计方案”,未中标的第1、2、3名投标单位各补偿30万元。其余投标单位不作补偿。(合计90万)If no winning bidder is selected in this stage, all 3 candidates entering Bid Determination Stage will be compensated 300,000 yuan each. The rest of the bidders will not be compensated. (Total 900,000 yuan)③ 若“经评审委员会认定本轮投标人提交的设计方案未达到本次招标设计工作深度及要求的,招标人将不予支付落标补偿费。”,重新启动招标工作。If "the Bid Determination Committee determines that the design deliverables submitted by the bidders in this stage do not meet the depth and requirements of the design work of this tender, the tenderee will not pay the compensation for unsuccessful bids." The bidding process will be restarted.

① 本次公告所涉及的全部内容,最终以深圳公共资源交易公共服务平台(https://www.szggzy.com/jygg/list.html?id=jsgc)发布的招标公告为准。All the contents involved in this announcement shall be subject to the official announcement published on the Shenzhen Public Resource Trading Center (https://www.szggzy.com/jygg/list.html?id=jsgc).② 根据深圳建设工程交易服务系统后续程序的管理要求,如意向投标人未办理过深圳公共资源交易中心(建设工程投标)的网上企业信息登记,建议先行了解投标相关流程及提前办理网上企业信息登记。According to the subsequent management requirements of the Shenzhen Construction Engineering Trading Service System, if the prospective bidder has not completed the online enterprise information registration on the Shenzhen Public Resource Trading Center (construction project bidding), it is recommended to first understand the bidding process and complete the online enterprise information registration in advance.https://www.szjsjy.com.cn:8001/jy-toubiao/Company
Bureau of Public Works of Nanshan District, ShenzhenShenzhen Guanzhu Architectural Development & Communication CenterShenzhen UHO Tendering Co., LTD林工 Mr. LIN +86-0755-83881986郑工 Ms.ZHENG +86-0755-26915731周一至周五 9:00-12:00,14:00-18:00Monday - Friday (UCT+8) 9 am-noon, 2pm-6pm-End-



























