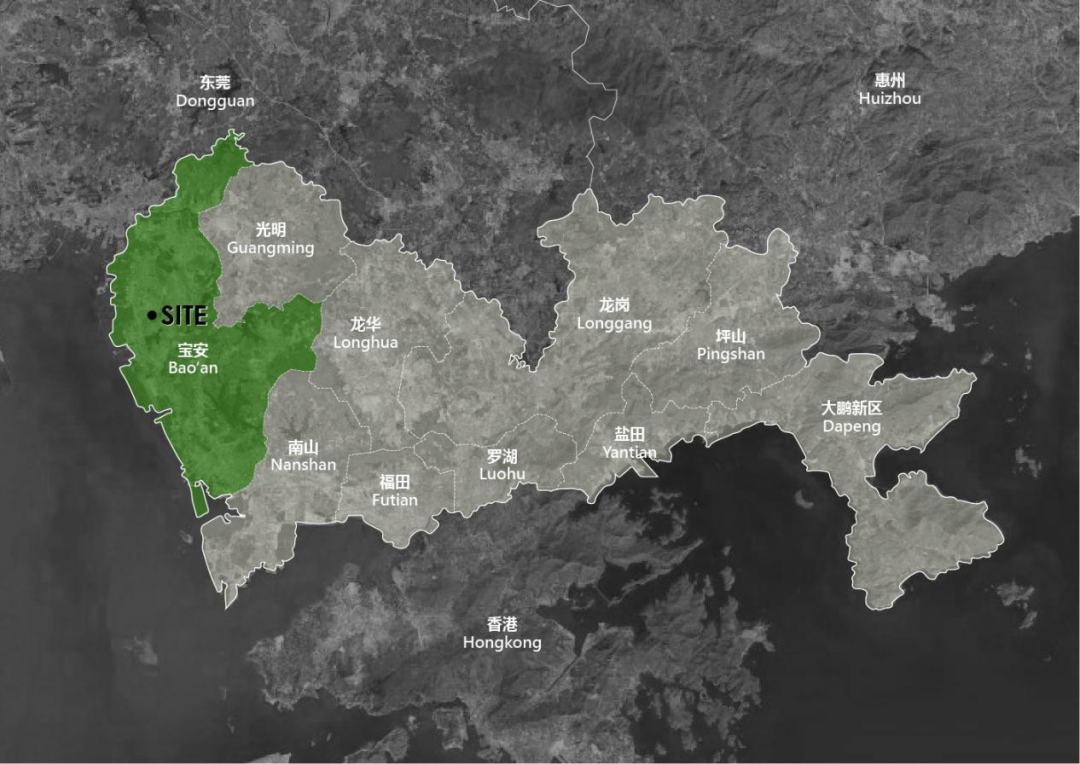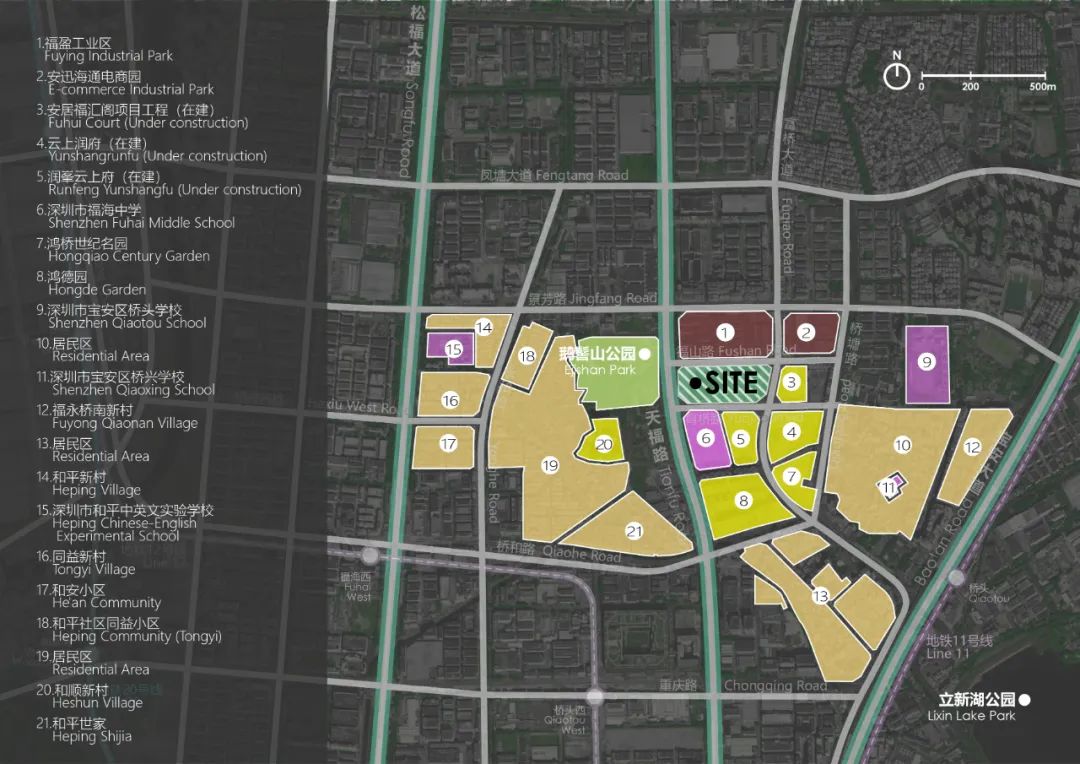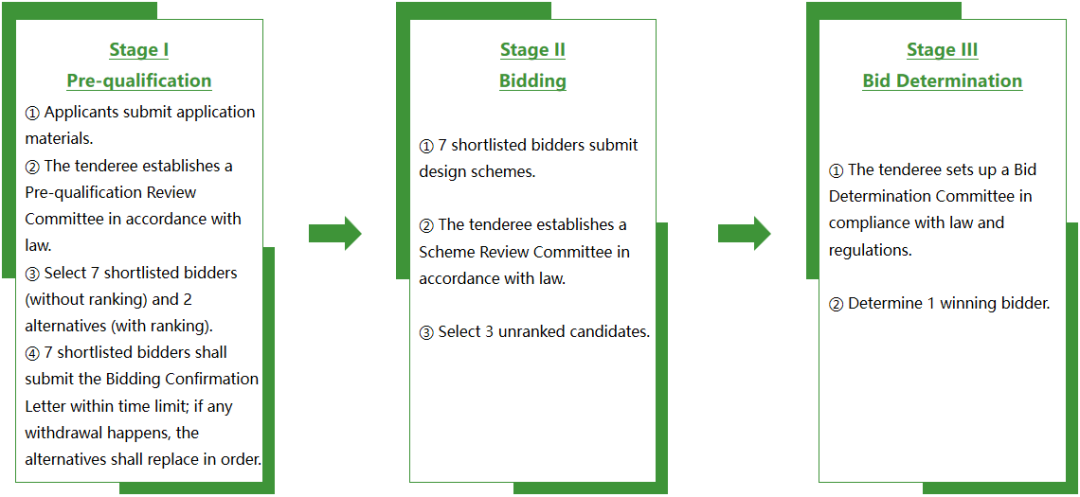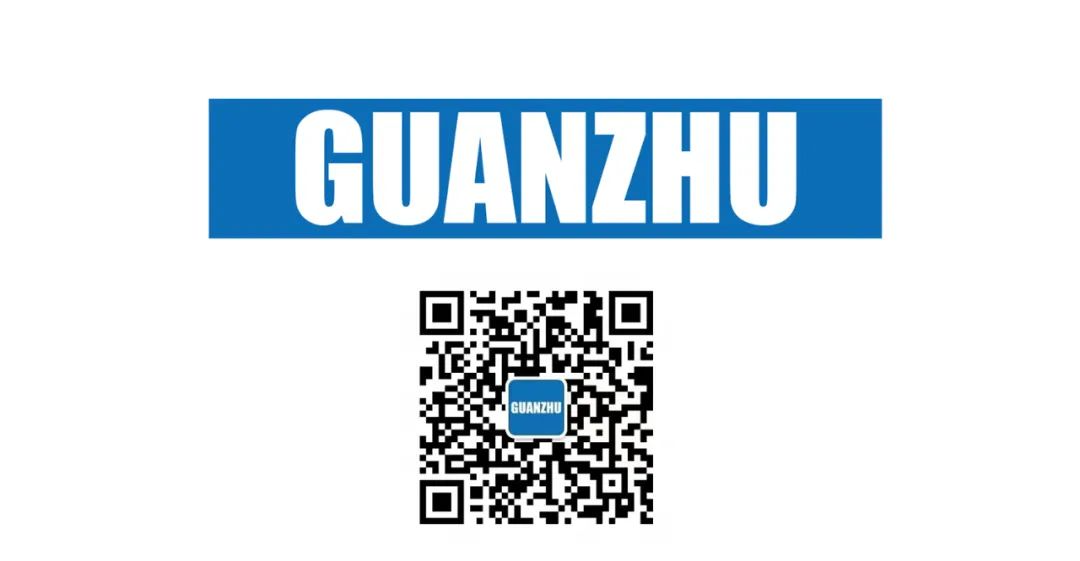预公告
正式公告
预审结果
评审结果
主办方:
深圳市宝安区建筑工务署
承办方:
深圳市观筑建筑发展交流中心
预公告 | 宝安区福海人民医院方案设计及初步设计招标
2023.03.13
2731人阅读
深圳市观筑建筑发展交流中心


宝安区福海人民医院〔原名称:宝安中医院(集团)福海医院〕方案设计及初步设计招标即将启动,正式公告将于近期发布,敬请全球设计团队关注。
Tender for Scheme Design and Preliminary Design of Fuhai People's Hospital, Bao'an District, formerly known as Fuhai Hospital of Bao'an TCM Hospital (Group), will be launched soon and the official announcement will be released in the near future. Design teams worldwide can stay tuned for more details.
01 项目定位
Project Positioning
① 打造“深圳样板”,服务粤港澳大湾区,建设湾区高品质医院。
To build a high quality “Template of Shenzhen” and serve the Guangdong-Hong Kong-Macau Greater Bay Area.
加快打造健康中国“深圳样板”,坚持一站式服务的工作方针,树牢大卫生大健康理念,提高综合诊疗服务水平。以临床、科研、教学为一体相结合为发展方向,为大湾区群众提供全生命周期的健康服务,为宝安区广大患者等提供高水平的临床诊疗和危急重症救治服务及基本医疗服务。努力建设学科领先、人才力量雄厚、医疗技术精湛、科教研实力强大、管理高效科学的现代化国际综合医疗中心。
The project shall be built into a “template of Shenzhen” for the Healthy China Initiative at a faster pace, stick to the working policy of providing one-stop services, solidify the concept of Massive Health and improve the comprehensive diagnosis and treatment services. Oriented around the integration of clinical treatment, scientific research and teaching, it will provide the people living in the Greater Bay Area with health services for a full life circle, and provide the patients in Bao’an district with high-level clinical diagnosis and treatment, medical treatment services for emergency and critical cases and basic medical services in its effort to build a modernized international comprehensive medical center, with a leading academic position, solid human resource, superb medical technology, strong scientific and education research as well as efficient and scientific management.
② 以人为本开展建设,打造现代化智慧医院。
To build a modernized, intelligent hospital with people-oriented principle.
坚持以人为本的设计原则,充分考虑患者的生理和心理特点,体现温馨、活泼的特征,构建高效优质服务的技术平台。立足现实,着眼未来,注入新的建筑元素,表现医院内含的建筑特色,塑造高品质的医疗环境,构建新型的绿色医院、低碳医院、数字化医院。
Sticking to the design principle of people orientation, the project will give full consideration to the physiological and psychological characteristics of the patients, create a warm and lively atmosphere and build a technical platform that provides efficient and quality services. Grounded in reality and looking into the future, it will be injected with new architectural elements to highlight the hospital’s inherent architectural features, create a high-quality medical environment and build a novel green, low-carbon and digital hospital.

项目区位图 Site Location
02 项目概况
Overview
宝安区福海人民医院项目位于深圳市宝安区福海街道桥头片区03-04、03-05、03-06、03-07等4地块组成。项目总用地面积49547㎡,规划总床位1300张,医院规模及功能达到综合三甲医院标准,总建筑面积约304085㎡,其中综合医院建设建筑面积约205535㎡(包含七项基本设施用房、科研教学用房、健康体检用房、夜间值班宿舍、感染性门诊、公卫业务用房、人防医疗工程、架空层及风雨连廊等),停车设施约98550㎡,停车位2190个。项目总投资约33.38亿元。
Fuhai Hospital of Bao’an TCM Hospital (Group) will be composed of four plots at the Qiaotou Area of Fuhai sub-district, Bao’an district of Shenzhen, namely 03-04 (the plot for comprehensive hospital), 03-05 (the plot for administration office), 03-06 (the plot for administration office) and 03-07 (the plot for social parking garage). The project covers an area of 49,547m2, planned with 1,300 beds, with a scale and functions reaching the standard of a comprehensive Grade-A tertiary hospital, and with a gross floor area of about 304,085m2, of which the floor area of the comprehensive hospital is about 205,535m2 (including the space for seven basic facilities, the space for scientific research and teaching, the space for physical examination, the night duty quarters, the infectious disease outpatient department, the space for public health service, the civil air defense medical treatment project, the empty space and the wind and rain corridor), the area of parking facilities is about 98,550m2, offering 2,190 parking spots. The project is roughly estimated to require an investment of RMB 3.338 billion.

周边分析图 Site Analysis
03 招标内容
Content of the Tender
本次招标范围包括但不限于以下内容(以正式公告发布文件为准):
The design content for the tender includes but is not limited to the following aspects (which shall be subject to the officially released documents):
① 配合本项目节能报告、可行性研究报告编制及修编;
Preparation and revision of energy saving report and feasibility report;
② 本项目计划投资内全部工程内容的方案设计及估算、初步设计及概算。包括但不限于:规划、总图、建筑、结构、电气、给排水、通风与空调、室内设计、建筑智能化、消防、园林景观、海绵城市、绿色建筑、燃气、电梯、钢结构、装配式建筑、幕墙、院内交通及道路(包括路口开设)、人防、基坑支护、地基处理、用水节水、医疗工艺、泛光照明、标识系统、建设用地范围外的管线接入、污水处理站、医疗专项设计(包含但不限于医用气体、净化系统、医用纯水系统、防辐射工程、液氧站、物流传输系统、污水处理系统)、水土保持方案等。各专业和专项设计需按照各阶段设计文件编制深度要求,提供相应专业及专项设计图纸(须体现主要设备材料工程量及技术参数),以满足概算编制和后续招标要求。
Scheme design and estimation, preliminary design and budget estimate within the working scope of the investment plan, including: planning, general plan, architecture, structure, electricity, water supply and drainage, ventilation and air conditioning, interior design, architectural intelligence, fire protection, landscaping, sponge city, green building, gas, elevator, steel structure, prefabricated building, curtain wall, interior traffic flow and road setting (including intersection setting), civil air defense, foundation pit support, foundation treatment, water treatment and conservation, medical technology, floodlighting, signage system, pipeline access outside the site, sewage treatment station, special medical design (including but not limited to medical gas, purification system, medical pure water system, radiation protection project, liquid oxygen station, logistics transmission system, sewage treatment system), water and soil conservation program, etc.. Design of each discipline and each special project shall respond to the depth requirements at each stage. Corresponding drawings shall be provided and reflect the engineering volume of main equipment and materials, technical parameters, so as to meet the requirements for budgetary preparation and proceed to subsequent bidding procedure.
③ 设计阶段BIM应用,按照《深圳市政府投资公共建筑工程 BIM 实施指引》的要求,运用BIM技术进行正向设计、实现设计各阶段BIM模型创建与优化、各专业设计图纸输出、专项分析应用等,并满足设计阶段报批报建要求。
Leverage BIM technology throughout the design process in accordance with the requirements of “Implementation Guidelines for BIM in Public Construction Projects Invested by Shenzhen Municipal Government”, so as to carry out forward design, create and optimize BIM models at each design stage, generate design drawings for various disciplines, apply special analysis, etc.. The application of BIM shall meet the requirements to submit for approval of construction.
04 招标方式
Mode of Tender
本项目采用“公开招标”的方式,分为资格预审阶段、方案投标阶段和定标阶段。详见《资格预审文件》。
This project will adopt the mode of “open tender”, consisting of the Pre-qualification Stage, the Bidding Stage and the Bid Determination Stage. For details, please refer to the Pre-qualification Document.


05 报名条件
Application Requirements
① 申请人须是中华人民共和国境内、外注册的企业或机构。
Applicants must be entities with legal business registration.
② 接受联合体投标,以联合体投标的合作方需符合以下要求:
Consortia that meet the following requirements are accepted:
A. 联合体成员单位(含牵头单位)不得多于2家;
One consortium shall include no more than 2 members (including the leading member);
B. 联合体牵头单位必须具备建筑行业(建筑工程)设计甲级或以上资质;
The leading member shall have acquired class A or above qualification of the domestic architectural design (architectural engineering) industry;
C. 联合体成员单位不得再单独或以其他名义与其他设计单位组成联合体参与投标。
Each member of the consortium shall not further apply alone or participate by joining another consortium.
③ 项目负责人资格要求:具备国家一级注册建筑师资格。联合体投标的,项目负责人必须由牵头单位委派。
Project leader shall be certified as National Grade A Registered Architect and be appointed by the leading member.
06 设计费
Design Fee
本次招标估价暂定为人民币3378万元(其中设计费3132万元,BIM费用246万元)。
The tender price is tentatively set at RMB 33.78 million (including design fee of RMB 31.32 million and BIM fee of RMB 2.46 million).
落标补偿费共计200万元。
The compensation fee totals RMB 2 million.
07 预报名
Pre-registration
本次招标正式公告将于近期发布,请国内外设计团队扫描下方二维码进行【预报名】登记。正式招标公告发布后,我们亦会邮件通知。
The official pre-qualification notice will be released in the near future. Design teams at home and abroad can scan the following QR code or click the “read more” to proceed with pre-registration. After the official notice is released, you will also be informed by email.

08 信息发布
Information Disclosure
① 本次预公告所涉及的全部内容,最终以深圳公共资源交易公共服务平台(宝安区)(https://ba.szggzy.com/home/index.html)发布的招标公告为准。
For all contents involved in this pre-announcement, the pre-qualification notice released by the Shenzhen Public Resource Trading Center of Bao'an District (https://ba.szggzy.com/home/index.html) shall prevail.
② 根据深圳建设工程交易服务系统后续程序的管理要求,如意向投标人未办理过深圳公共资源交易中心(建设工程投标)的网上企业信息登记,建议先行了解投标相关流程及提前办理网上企业信息登记。
According to the management requirements of subsequent procedures of the Shenzhen Construction Engineering Trading Service System, if an interested bidder has not registered its information online with Shenzhen Public Resource Trading Center (Bids for Construction Projects), it is suggested to learn abut related procedures of bidding and proceed with the online information registration in advance.
网上办理地址 website:
https://www.szjsjy.com.cn:8001/jy-toubiao/Company
09 组织机构
organizations
招标方Tenderee
深圳市宝安区建筑工务署
Bureau of Public Works of Bao’an District, Shenzhen
策划组织单位 Organizer
深圳市观筑建筑发展交流中心
Shenzhen Guanzhu Architectural Development & Communication Center
咨询邮箱Enquiry Email
guanzhu_arch@126.com
咨询电话Hotline
(周一至周五9:00-12:00,14:00-18:00)
郑工Ms. Zheng +86-0755-26915731
Monday - Friday (UCT+8) 9 am-noon, 2pm-6pm
校对:魏唯岸、萧爱世
本文由观筑原创发布,欢迎转发。



